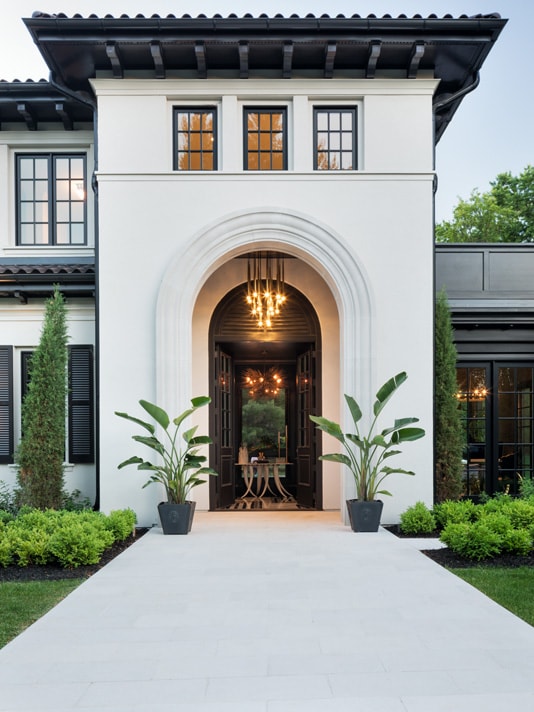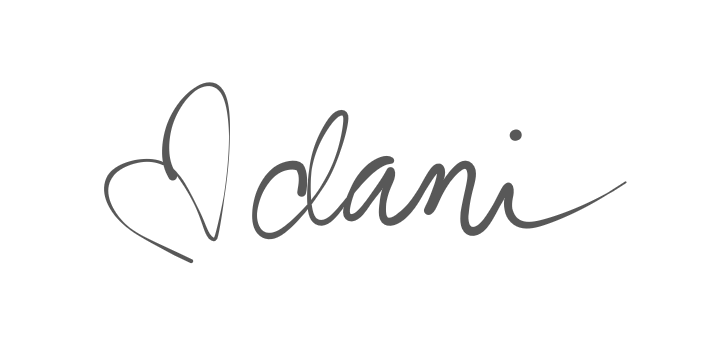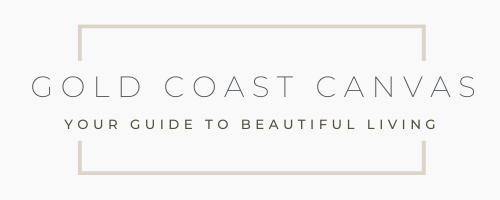
Hey, Neighbors! I’m so excited to be sharing the very first glimpse into plans for our new home! (If you missed the news, catch up in this post here.)
Disclosure: This post may contain affiliate links which could earn me a small commission if you buy something after clicking one. This doesn’t cost you anything and serves to support this site and all of the hard work that goes into it. Thank you for being part of this online neighborhood!
Early Stages
It’s important to note that we’re still in early stages of this entire process. Since there are multiple decision-makers, we are going through floor plan ideas early in the process as an exercise to make sure we’re all on the same page. There are an infinite number of factors that could and will change the final layout.
Floor Plan
Several months ago, my mom came across some drawings for a multi-generational household that we all really loved. We spent months discussing each aspect of the home and tweaking the drawings to make it work for our situation until we got it just right. And then…we kind of scrapped it all in a matter of hours and completely switched gears.
Luckily, we adopted a mindset from the very beginning that these kinds of things were all going to be part of the process. It’s so important that we poke holes in our ideas (Brad is a pro at that) and allow ourselves to change gears while it’s still possible. We’re not in a hurry and we want to make sure we’ve really given ourselves plenty of time and space to get things right. So in the name of keeping it real, I’m sharing both floor plans with you. I’d love to hear your thoughts!
In both plans, it was important that we have a few things:
- A main home with 4 bedrooms (including a 2nd master bedroom for Brad’s mom.)
- An office space for Brad and I since we will both work from home.
- Dining space large enough to accommodate our family dinners of 12
- A split floor plan that would provide privacy for each master
- A 2 bedroom guest home for my parents
- A pool and shared outdoor living spaces
Original Floor Plan
This was our version of the first floor plan we found. The guest home was connected to the main home by the garage and a long hallway. Our master bedroom and office would have made up the 2nd story above the garage.

Ultimately, we scrapped this plan because I wasn’t terribly thrilled about having a second story and because it’s location above the garage necessitated far more square footage than we needed. We could have explored moving the second story over the main portion of the house but it was difficult to find a way to do it that would a) allow us to have vaulted ceilings in the living room or b) wouldn’t ruin the symmetry of the exterior.
Additionally, having the guest wing connected to the main home really limited options for my parent’s floor plan.
New Floor Plan
We scrapped our original plans and started looking for separate plans for the guest house and main house, giving us more freedom in how they are laid out. We came across the floor plan below as inspiration for the main home. The guest house would be in the back, directly across from the pool.
While the guest home won’t be connected through an interior corridor, we are considering a covered breezeway between the two spaces. Each home would have open living / dining spaces and since they would be directly across the pool from one another, I think this will give us the “connected” feeling we were going for.

A few things I’d like to tweak about this layout:
- We don’t need this many bathrooms. The two smaller bedrooms (near the garage) can share a bathroom and we are considering nixing the powder bath and pool bath all together. What would you do?
- The master bathroom is just too big for our liking. We’d probably remove the tub niche all together so that the exterior wall is flush with that of the study. In general, this bathroom would need some rearranging – I just haven’t quite figured it out yet.
- We might be the only crazy people to say this but neither of us is crazy about walk-in closets. I much prefer built in wall closets. I’d have to figure out how to make that possible in this master.
- I’d like to extend the kitchen pantry to include the closet behind it so that we can have a true butler’s pantry. This will actually be the workhorse of the kitchen. The fridge, dishwasher, sink, storage etc. will all be tucked in here. The main kitchen will be streamlined to serve simply for cooking and conversation. It will feel less like a traditional kitchen and more like part of the room. (This, of course, would require some reworking of the spaces in the surrounding bedrooms.)
- We’d forgo the wet bar but likely extend the laundry room into that space.
- With a true butler pantry, we don’t need a kitchen this size. I’d remove the shorter wall all together and extend the island.
- And THIS is the part I’d be most excited about. Instead of sliding doors surrounding the dining area, I’d love to do a large corner window. Then I’d transform that space into a large dining nook with a U-shaped built in bench, an oval dining table and chairs on the outside. This will maximize the square footage in this space, allowing us to comfortably seat 12 people when we have family dinners.
- We’d probably forgo the outdoor kitchen and steal that area for closet space in the bonus room (which will serve as the second master bedroom.)
Exterior Inspiration
We’ve also talked a lot about the architectural style that we’d like. I’ve long been a fan of Spanish Modern homes because they are simple yet stately. Spanish Modern architecture typically features very clean lines, arched doorways and white walls, accented by more rustic materials like aged metals and dark wood detailing. What I love most about this style is its unfussy nature – it’s not uncommon to see walls without baseboards or imperfect reclaimed flooring in these homes. This style also happens to fit right in in South Florida!
The photos below have served as the main inspiration for us. The first is closest to the overall style we’d go for – the clay tiles and arched doorway serving as the hallmarks of Mediterranean homes. However, I really appreciate the softer simplicity of the the second photo. I think our ideal is some combination of the two.
Up next…
We’ll work on refining the main house layout (with all of the changes I mentioned) as well as the guest home layout. Stay tuned!
Let’s be neighbors! Follow me on Instagram @goldcoastcanvas for more home decor conversations.

Related Posts
DIY Fireplace Makeover: From Old Stone to Lime Wash Perfection
We transformed our old stone fireplace into a simple modern Spanish dream…
May 4, 2021Vintage Frames for Every Budget
Vintage frames instantly add character to your walls. Here is a round-up of some…
March 24, 20218 COMMENTS
Leave A Comment
This site uses Akismet to reduce spam. Learn how your comment data is processed.
© 2020 gold coast canvas. all rights reserved.





Nicki | 26th Dec 20
Hi! Is it possible to find out the exterior color of w property? We’re repainting our exterior and this color is perfect.
Thank you!!
admin | 4th Jan 21
Isn’t it pretty? I’d like to know myself! I’ve linked the source for each photo – maybe there is info there? I’ll do some digging too and let you know what I find!
New Home Update part II | gold coast canvas | 3rd Sep 20
[…] in January, I posted this update about our plans to start building a new home this summer. Brad and I had already moved out of […]
Nancy | 10th Jul 20
This home is in the Silicon Valley! I too, am looking to build this house!
admin | 10th Jul 20
Is it?! That’s so cool. I wish I could see it in person!
safe playground | 1st Jun 20
Love to spend time near Sea !
Maura | 18th Jan 20
Genius and stunning! Love the idea of a multigenerational home. Wish we had done something like this. Great for every stage of life. Best wishes on making it come true…
admin | 20th Jan 20
Oh Maura this is so kind! Thank you! Many people think we’re nuts for having all of our in-laws under the same roof haha – but I’m giddy over the idea! Thank you for being here