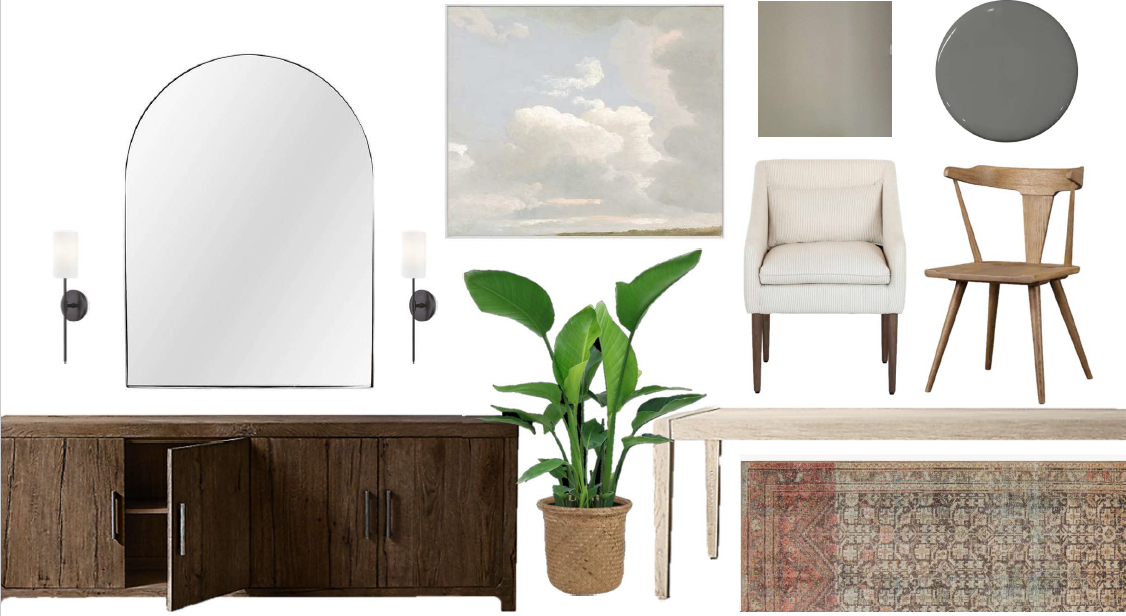
We’re moving right along with our five year renovation plan and next on the list is our dining room! Now that we have multiple projects going on at once, I’m craving as much function and organization as I can create. We’ve been eating our meals on the sofa since we moved in so it’s really time to get this dining space put together.
The Space
This room (left) was actually intended as a sitting room and the room with the large window (right) is the original formal dining room. We decided to swap them for a few reasons.
First, the original dining room space is not connected to the living room (the room in the back with the fireplace) and feels awkwardly large compared to the pass-through sitting room. It felt a little formal and stiff for us. I also really loved the idea of swapping the spaces because we could use the patio as an extension of our dining room. We’re going to have a dining table on the patio so when we have big family dinners, we’ll be able to open the french doors and have one large dining space that is connected to the living room, kitchen and pool area. It will truly be the heart of the home!
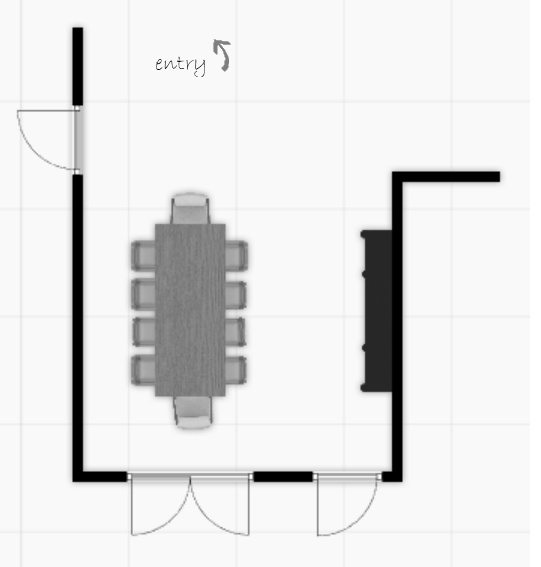
The Plan
First order of business: paint! Actually, that’s not quite true. We had an electrician here shortly after we moved in and I jumped on the opportunity to have some sconces installed. You get a peek of them in the photos above. I installed two sets, opposite the room from one another. One set to frame the dining table and one for the buffet. Having them on both sides of the room really helps establish this as a single space rather than a disjointed pass-through room.
For paint, I decided to go with Shadow White from Farrow & Ball for both the walls and trim (the trim will have a slightly higher sheen.) Farrow & Ball is known for their extra chalky, historic-looking colors that give any space a relaxed yet sophisticated “been here forever” feeling. Since this area gets plenty of natural light, I felt I could go with a super matte paint since there is no need to reflect light back into the space with a higher sheen. I also wanted something that felt earthy – to match the Spanish Modern style I’m going for – while still feeling breezy enough for a coastal home.
To punch up the drama just a little bit, I’m going to paint the interior of the front doors Beachwood by Portola. Eventually, we’ll replace our front doors with impact doors (for hurricane safety) that have privacy glass to let even more light into this space.
Mood Board
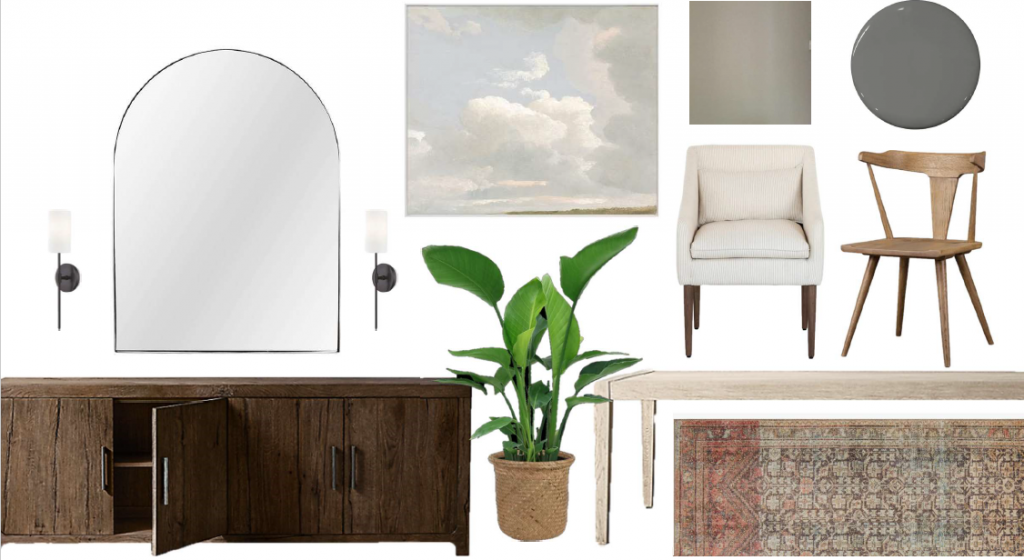
I’ll continue the the warm, organic vibes from our living room plan [here] with some tone on tone choices. The dining table seats 14 when extended and 10 when it’s not. I loved it’s driftwood color and simple lines which allowed me to pair it with the more style-specific, darker sandy oak chairs. Dining rooms tend to be “hard” rooms with lots of stiff surfaces so I always look for ways to soften things up. I’ll keep the existing custom curtains (they came with the house) and use some comfy upholstered end chairs to cap things off.
The aged oak buffet will really amp up the contrast in the space. I just fell in love with the cracks in the grain which is achieved by drying and heating the wood. I’ll add some color and interest with a great big mirror and art piece to go in between each set of sconces. The art piece shown is one contender but I have an idea I’d like to try out. You’ll have to stay tuned to see what it is!
The rug shown is actually for the entry, but since the spaces are connected, I’ll use it to guide my art and decor choices. It was a beautiful find!
Stay tuned for updates and watch the step-by-step unfold over on Instagram. I can’t wait to have a meal in this room!
Sources


Looking for more? Subscribe below for my FREE Guide to Decorating
Related Posts
DIY Fireplace Makeover: From Old Stone to Lime Wash Perfection
We transformed our old stone fireplace into a simple modern Spanish dream…
May 4, 2021Vintage Frames for Every Budget
Vintage frames instantly add character to your walls. Here is a round-up of some…
March 24, 2021© 2020 gold coast canvas. all rights reserved.

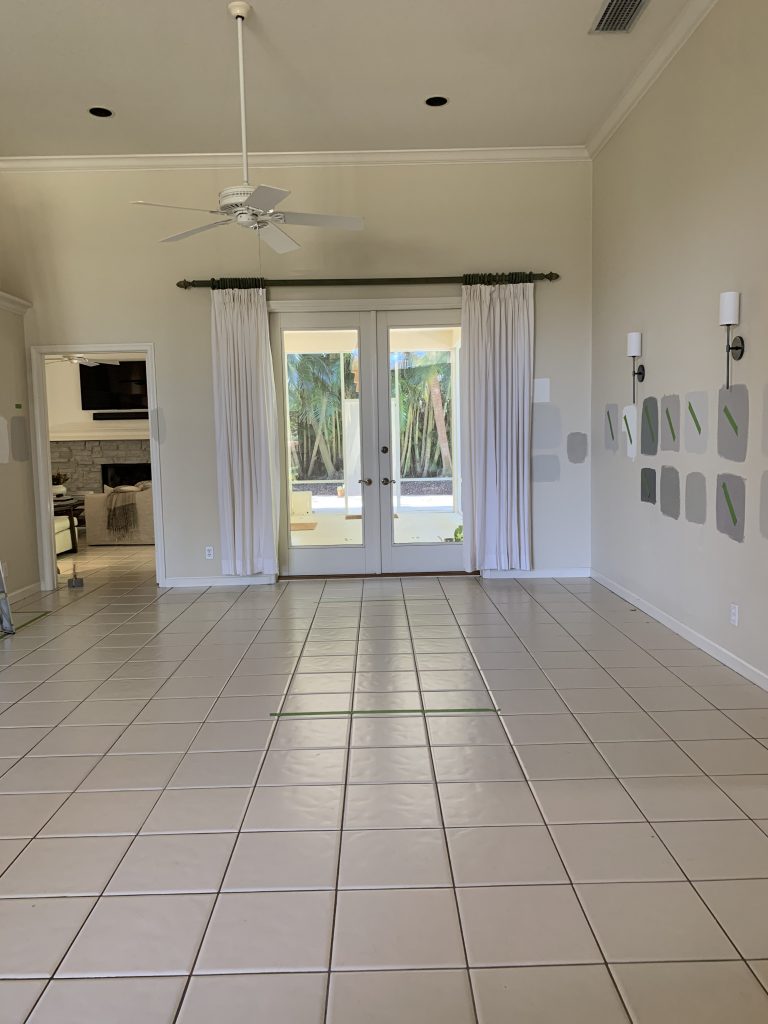
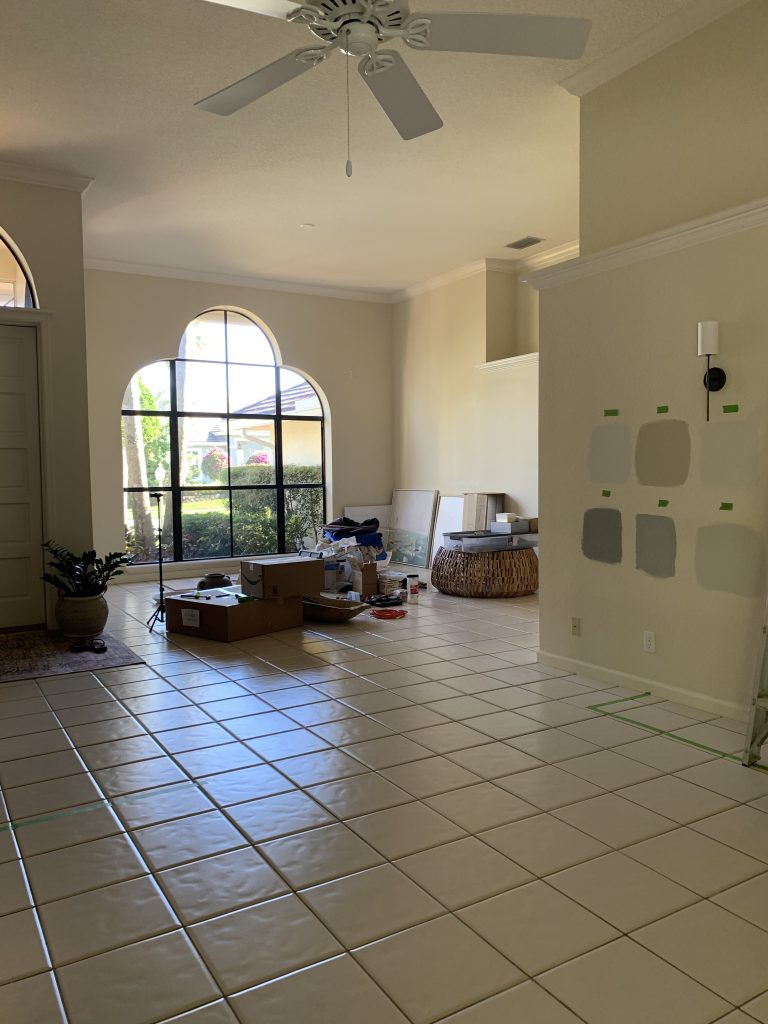
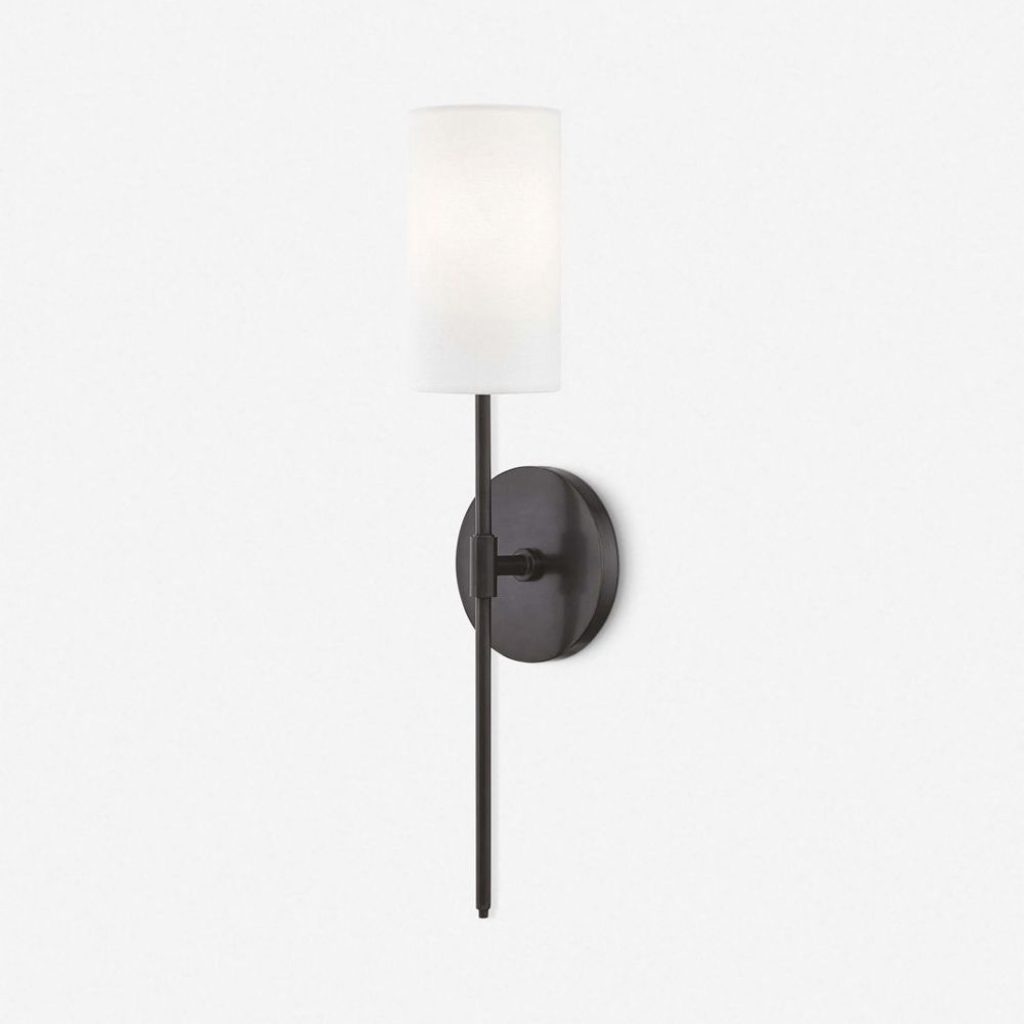
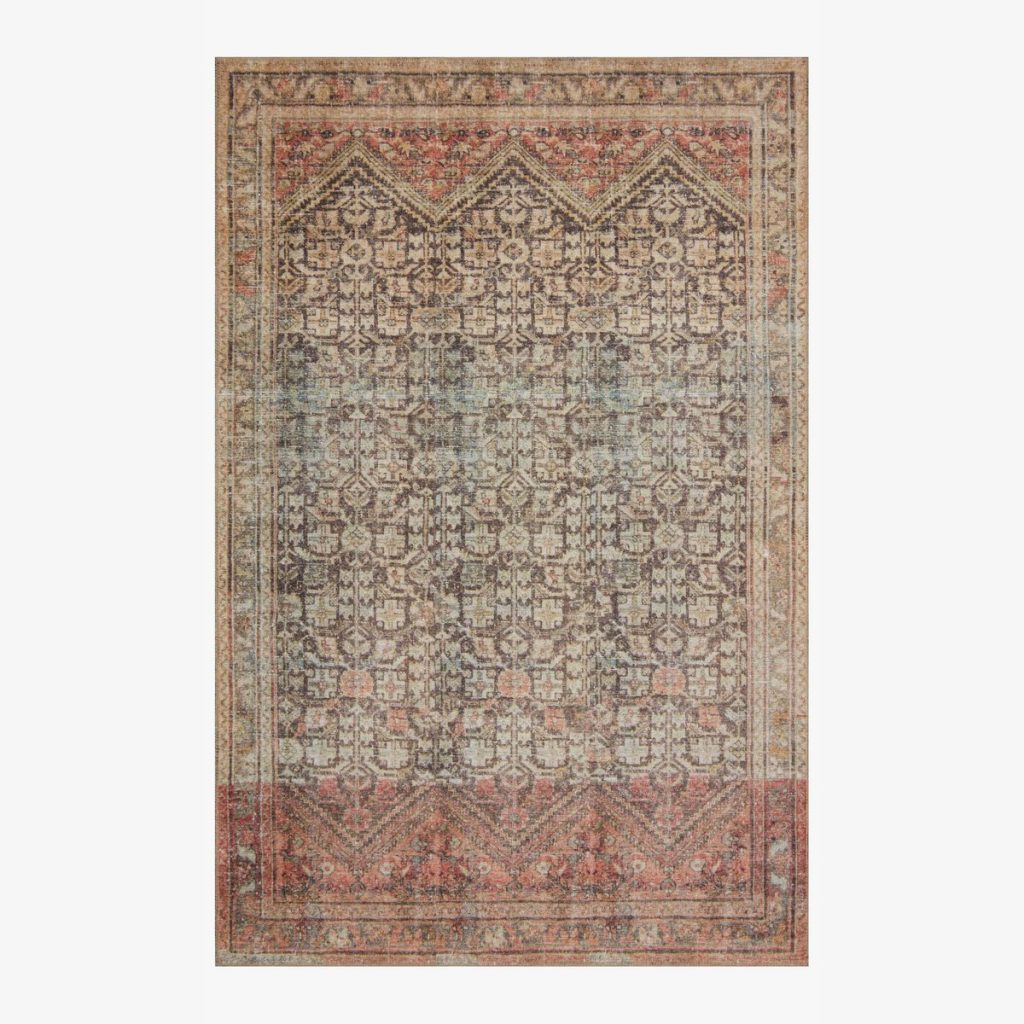


Leave A Comment